Prefabricated houses with maximum efficiency
Discover our range of single- and double-decker models, from initial design to turnkey delivery.
At Construcció Girona, we specialize in
the construction of prefabricated and modular homes
in Girona, Barcelona, and the surrounding provinces.
Our agile, modern, and customized construction system allows us to create efficient, sustainable homes tailored to each family.
Advantages of prefabricated houses
Shorter Construction Time
As the modules are manufactured in the factory while the foundation work is done on the land, project completion times are significantly reduced.
Energy Efficiency
Prefabricated houses are designed to be highly energy-efficient, which means savings on electricity and heating bills.
Cost Savings
The industrialization of the process and the reduction of execution time translate into significant economic savings.
Customizable Design
You can customize the design and distribution of your prefabricated house to adapt it to your needs and tastes.
Strict Quality Control
Factory manufacturing allows for much more controlled and precise quality control, minimizing errors.
Comprehensive service
We handle the entire process: from design and permits to the final delivery of your home.
What's included in the price of your prefabricated home?
For complete transparency, we’ve detailed what is and isn’t included in the base price of our prefabricated homes:
Included in the price:
Structure and slab
Exterior wall
Interior partition walls and false ceilings
Roof
Insulation
Facade
Plumbing, electrical
NOT included in the price:
- Foundations and manhole
- Technical projects (architect, surveyor, etc.)
- Water supply, etc.
- Connection to the electrical grid
Request a personalized quote to include foundations and supply management based on your plot →
Our prefabricated house models
Choose the house that best suits your needs. Below you can explore the available models with floor plans, technical specifications, and living space.
Models of single-decker prefabricated houses
Explore our single-decker home models, ideal for flat plots and families looking for comfort on a single level.
Catalog of single-decker prefab models
Model 1
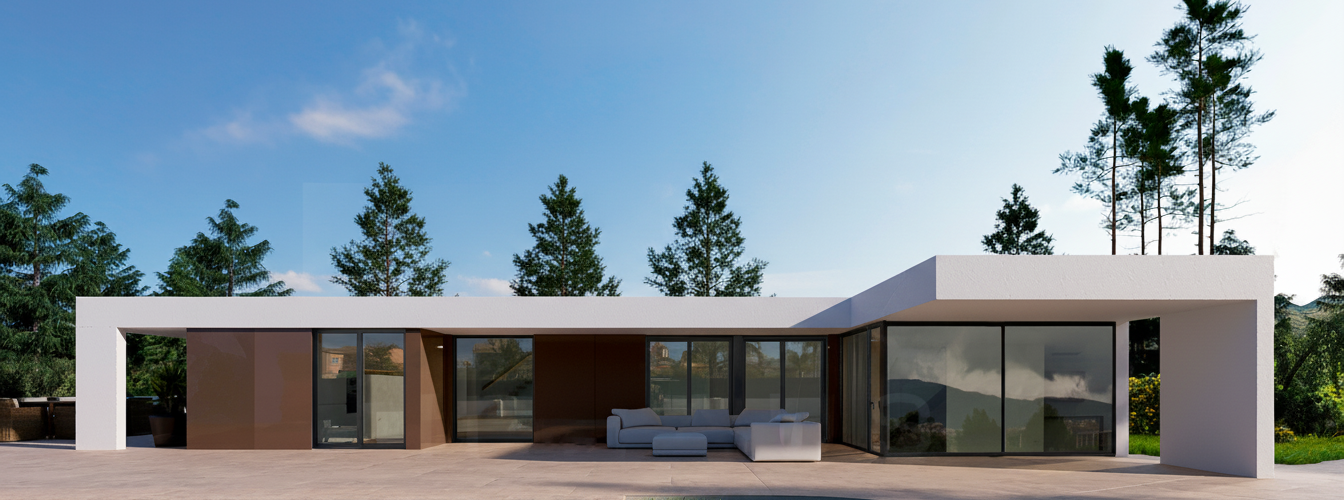
Informative representation.
BUILT-UP AREA – 51.39 m²
TOTAL USABLE AREA – 43.97 m²
- LIVING/DINING ROOM-KITCHEN – 25.53 m²
- BEDROOM – 14.35 m²
- BATHROOM – 4.09 m²
ENERGY RATING B
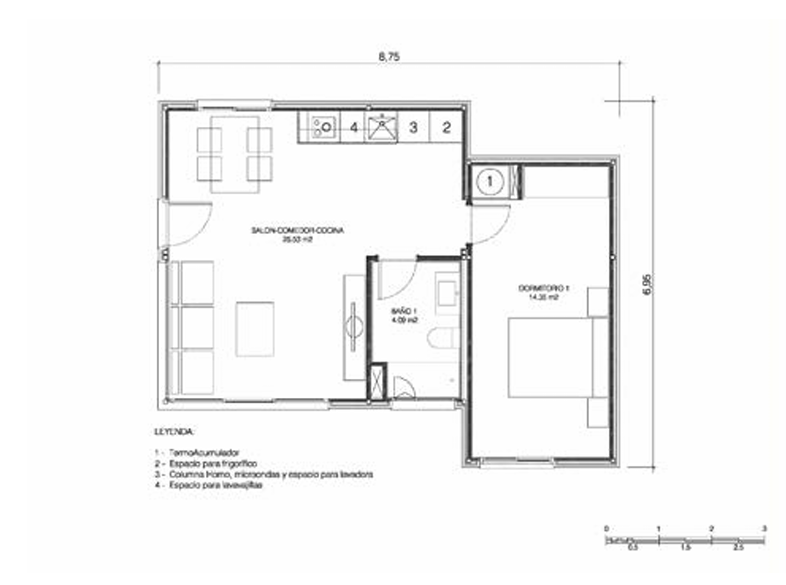
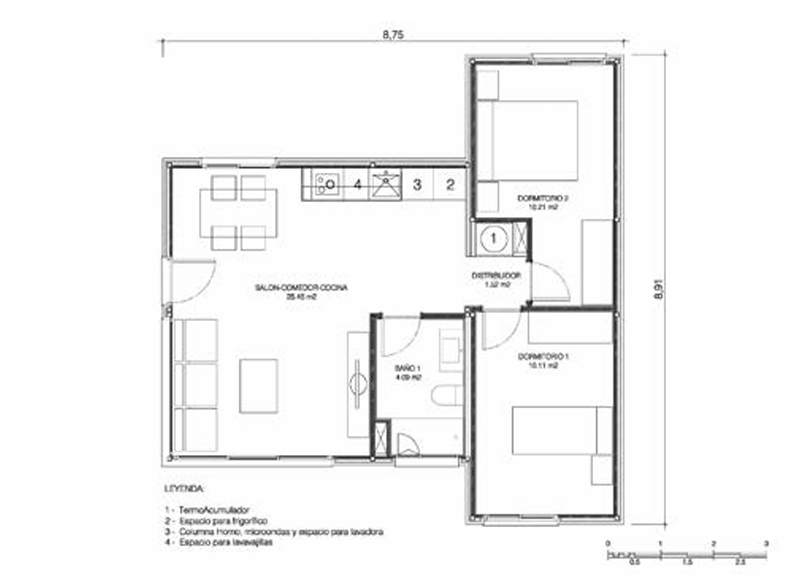
Model 2
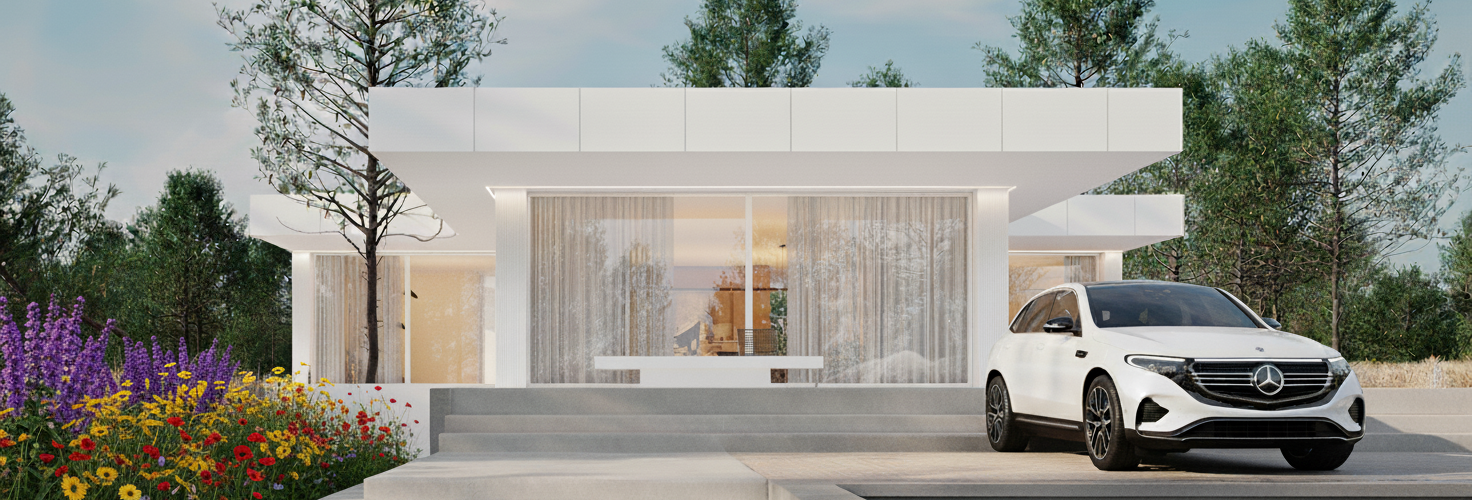
Informative representation.
BUILT-UP AREA – 60,20 m2
TOTAL USABLE AREA – 51,38 m2
- DINING ROOM-KITCHEN – 25,45 m2
- DISTRIBUTION AREA – 1,52 m2
- BEDROOM 1 – 10,11 m2
- BEDROOM 2 – 10,21 m2
- BATHROOM – 4,09 m2
ENERGY RATING B
Model 3

Informative representation.
BUILT-UP AREA – 73,33 m2
TOTAL USABLE AREA – 62,88 m2
- HALL – 5,62 m2
- DISTRIBUTION AREA – 5,19 m2
- DINING ROOM – 20,46 m2
- KITCHEN – 9,73 m2
- BEDROOM 1 – 11,14 m2
- BEDROOM 2 – 7,03 m2
- BATHROOM – 3,71 m2
ENERGY RATING B
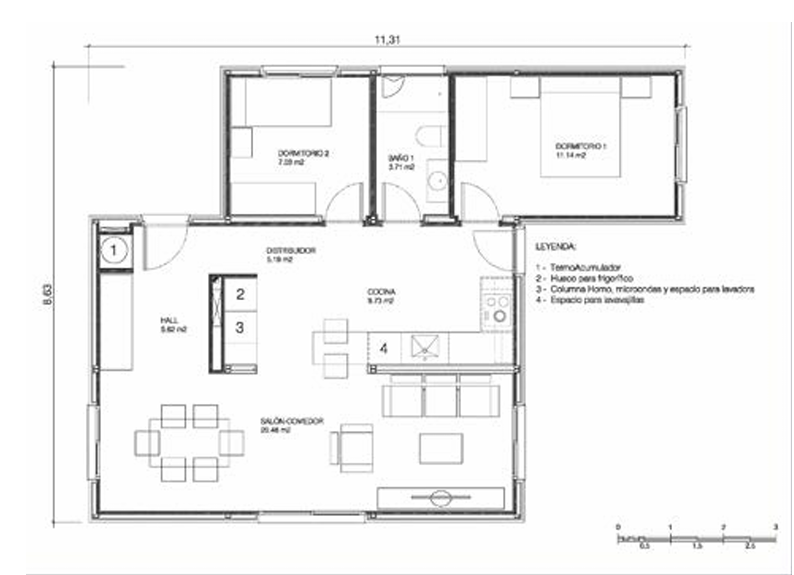
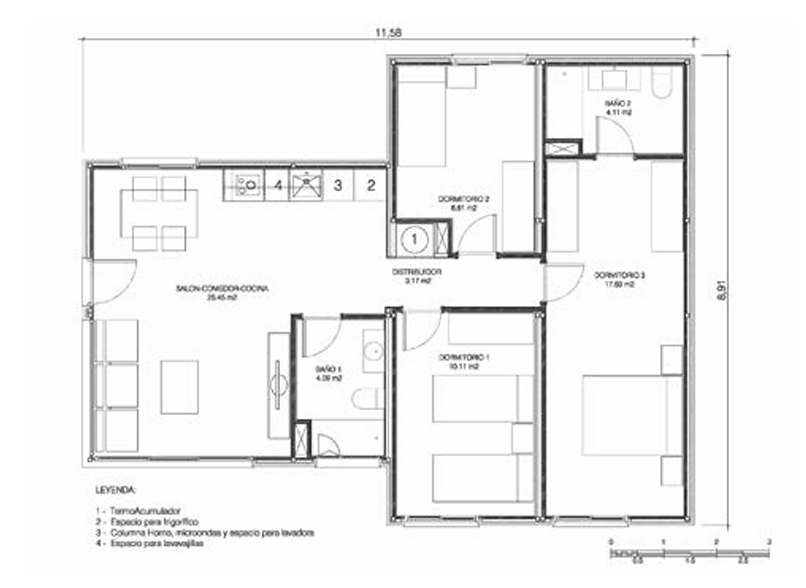
Model 4
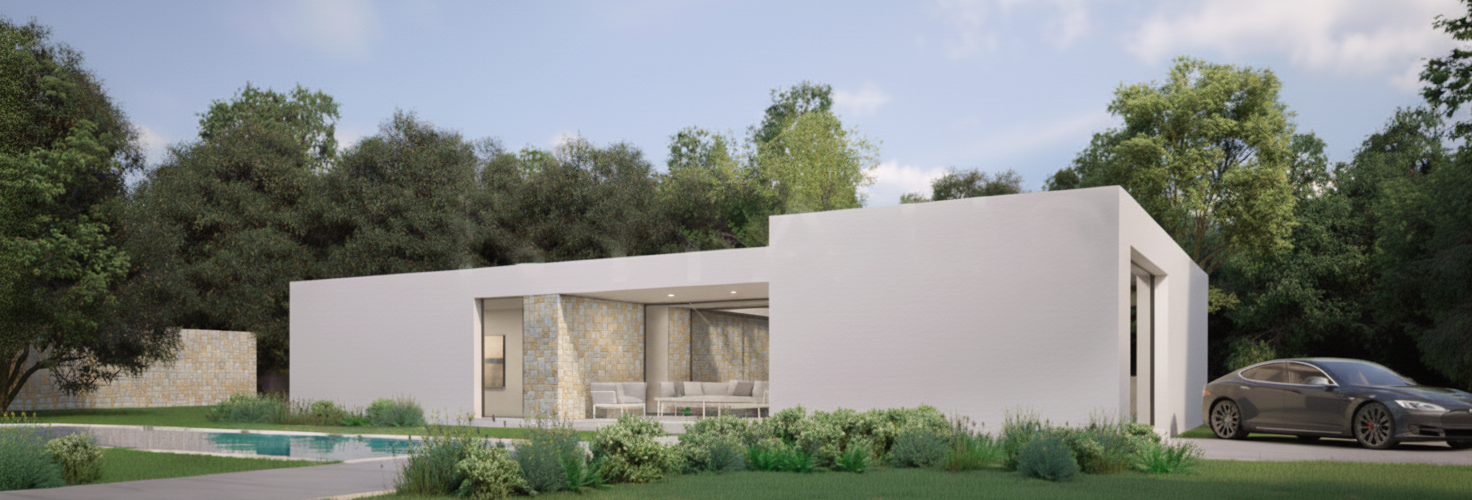
Informative representation.
BUILT-UP AREA – 85,46 m2
TOTAL USABLE AREA – 73,23 m2
- LIVING/DINING ROOM-KITCHEN – 25,45 m2
- DISTRIBUTION AREA – 3,17 m2
- BEDROOM 1 – 10,11 m2
- BEDROOM 2 – 8,61 m2
- BEDROOM 3 – 17,69 m2
- BATHROOM 1 – 4,09 m2
- BATHROOM 2 – 4,11 m2
ENERGY RATING B
Model 5
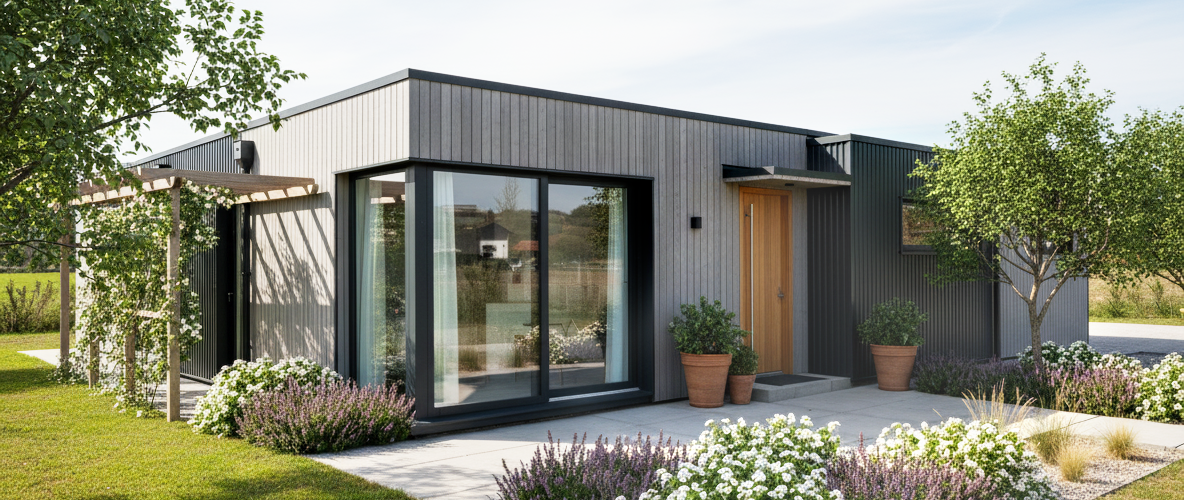
Informative representation.
BUILT-UP AREA – 86,45 m2
TOTAL USABLE AREA – 73,54 m2
- LIVING/DINING ROOM-KITCHEN – 42,51 m2
- CORRIDOR – 2,02 m2
- BEDROOM 1 – 14,84 m2
- BEDROOM 2 – 7,43 m2
- BATHROOM – 3,94 m2
- LAUNDRY ROOM – 2,80 m2
ENERGY RATING B
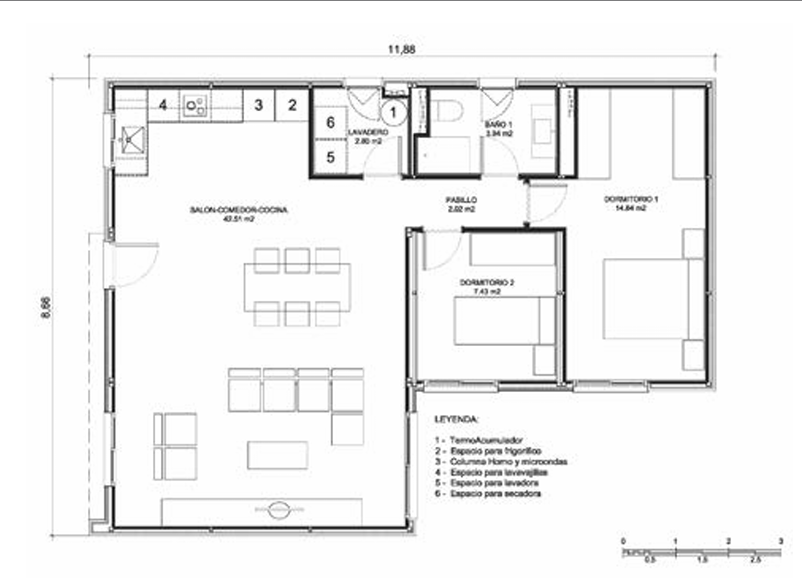
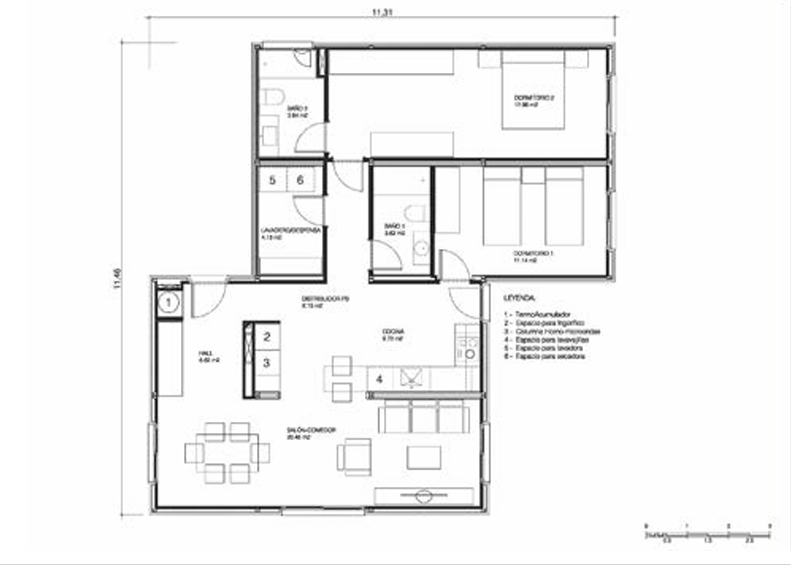
Model 6
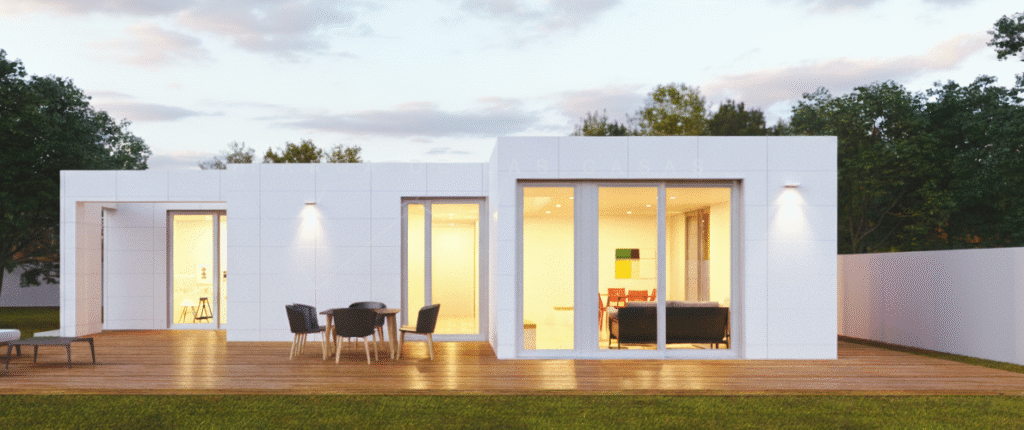
Informative representation.
BUILT-UP AREA – 98,23 m2
TOTAL USABLE AREA – 84,45 m2
- HALL – 5,62 m2
- DISTRIBUTION AREA – 8,15 m2
- LIVING/DINING ROOM – 20,46 m2
- KITCHEN – 9,73 m2
- BEDROOM 1 – 11,14 m2
- BEDROOM 2 – 17,66 m2
- BATHROOM 1 – 3,62 m2
- BATHROOM 2 – 3,94 m2
ENERGY RATING B
Model 7
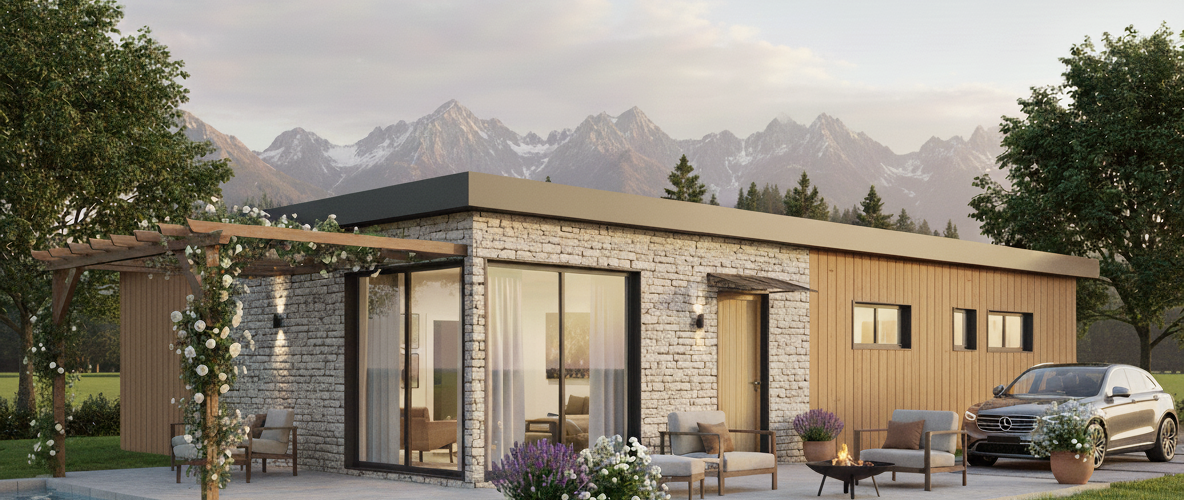
Informative representation.
BUILT-UP AREA – 103,21 m2
TOTAL USABLE AREA – 87,85 m2
- LIVING/DINING ROOM-KITCHEN – 42,51 m2
- CORRIDOR – 3,91 m2
- BEDROOM 1 – 15,81 m2
- BEDROOM 2 – 7,43 m2
- BEDROOM 3 – 7,43 m2
- BATHROOM 1 – 3,94 m2
- BATHROOM 2 – 4,02 m2
- LAUNDRY ROOM – 2,80 m2
ENERGY RATING B
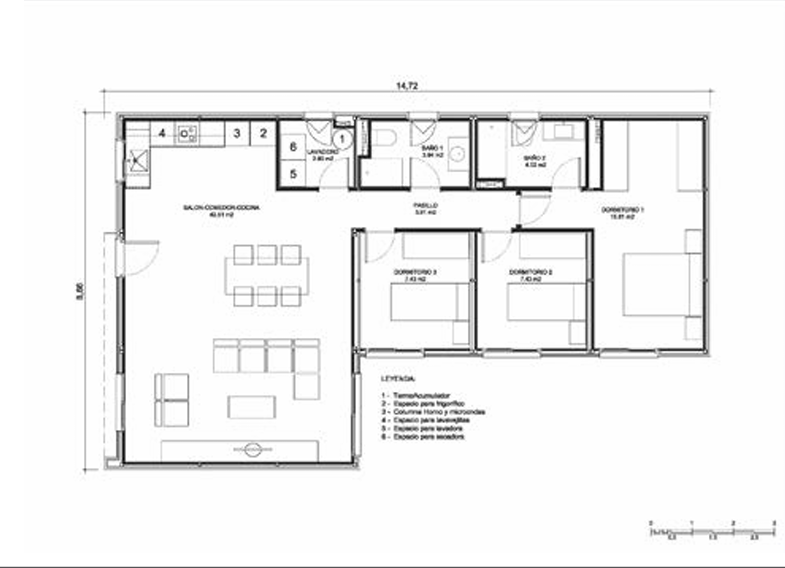
Double-decker prefabricated house models
For those looking for more space or to separate the day and night areas, we offer double-decker home models.
Catalog of double-decker prefab models
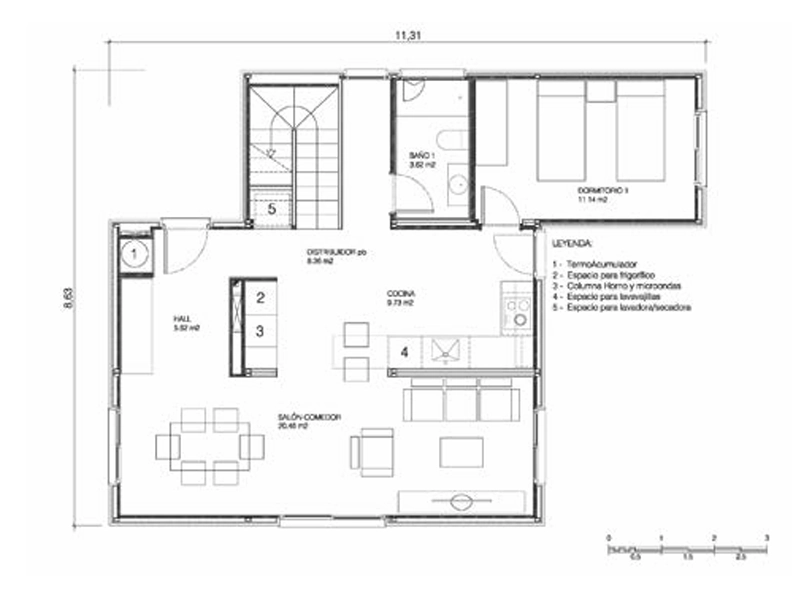
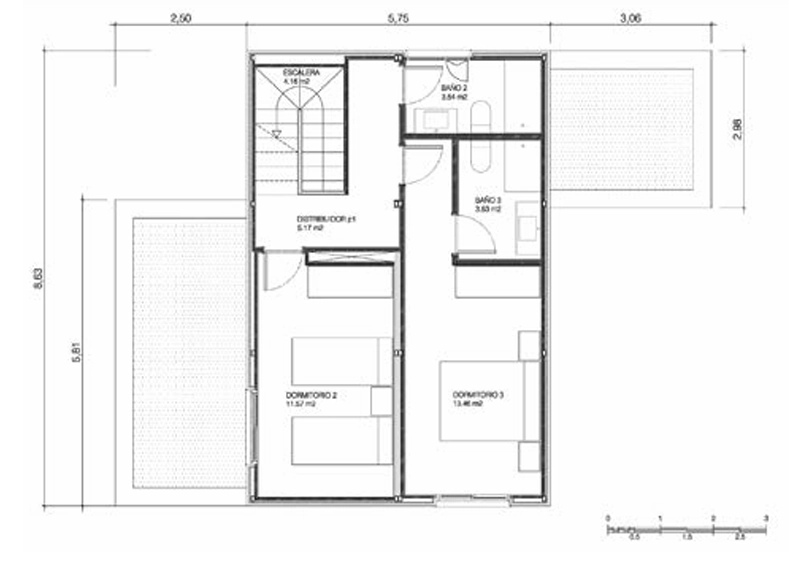
Model 8
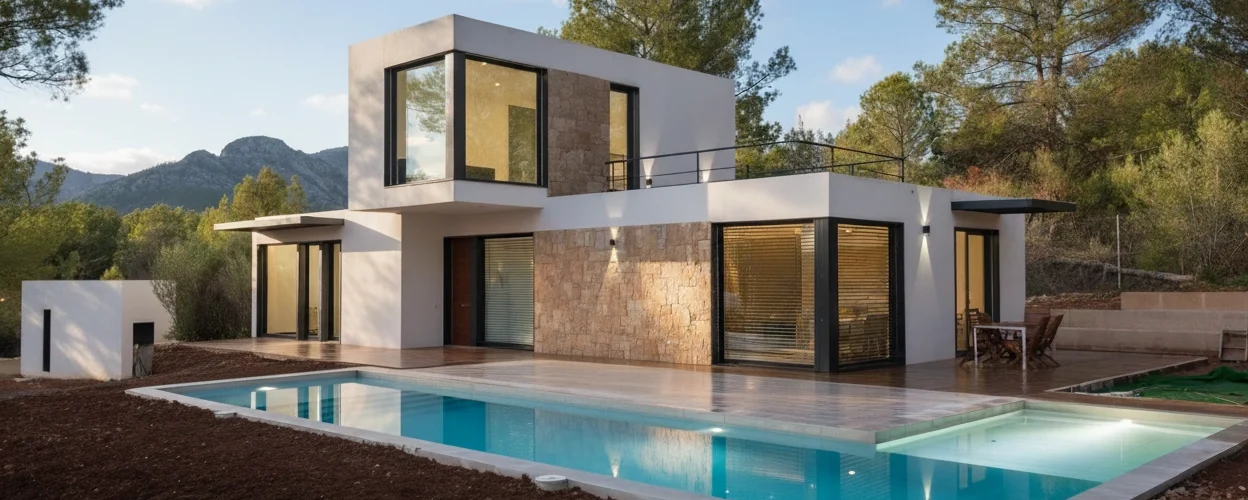
Informative representation.
BUILT-UP AREA – 123,01 m2
TOTAL USABLE AREA – 100,36 m2
ENERGY RATING B
Ground floor:
- HALL
- DISTRIBUTION AREA – 8,36 m2
- DINING ROOM- 20,46 m2
- KITCHEN – 9,73 m2
- BEDROOM 1 – 11,14 m2
- BATHROOM 1 – 3,62 m2
First Floor:
- STAIRCASE – 4,16 m2
- DISTRIBUTION AREA – 5,17 m2
- BEDROOM 2 – 11,57 m2
- BEDROOM 3 – 13,46 m2
- BATHROOM 2 – 3,54 m2
- BATHROOM 3 – 3,53 m2
Model 9
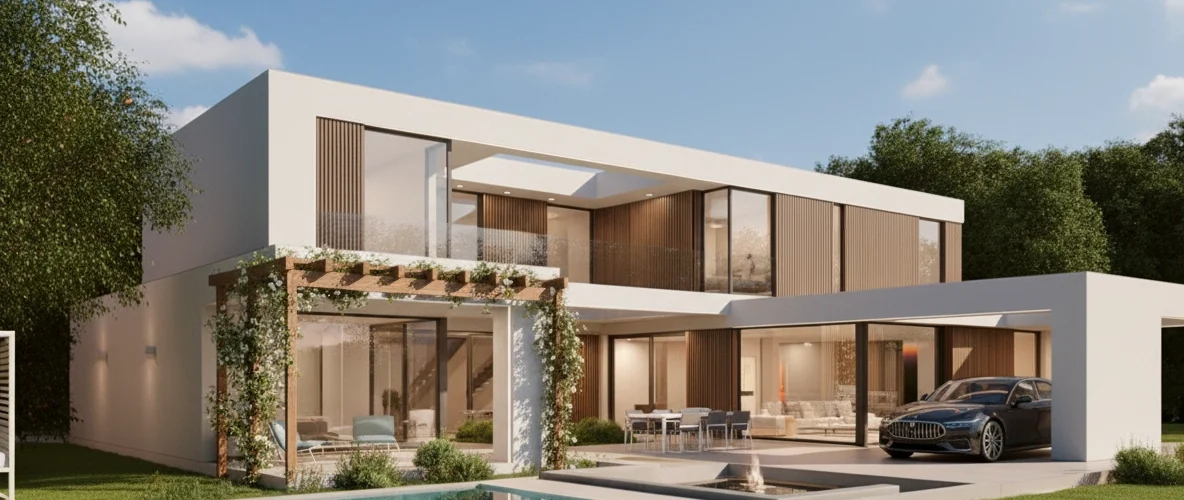
Informative representation.
BUILT-UP AREA – 137,64 m2
TOTAL USABLE AREA – 109,64 m2
ENERGY RATING B
Ground floor:
- DINING ROOM – 36,57 m2
- CORRIDOR – 2,02 m2
- BEDROOM 1 – 14,84 m2
- BEDROOM 2 – 7,43 m2
- BATHROOM 1 – 3,94 m2
- LAUNDRY ROOM – 2,80 m2
- STAIRCASE – 5,02 m2
First Floor:
- DISTRIBUTION AREA – 2,28 m2
- BEDROOM 3 – 15,92 m2
- BEDROOM 4 – 10,78 m2
- BATHROOM 2 – 4,02 m2
- BATHROOM 3 – 4,02 m2
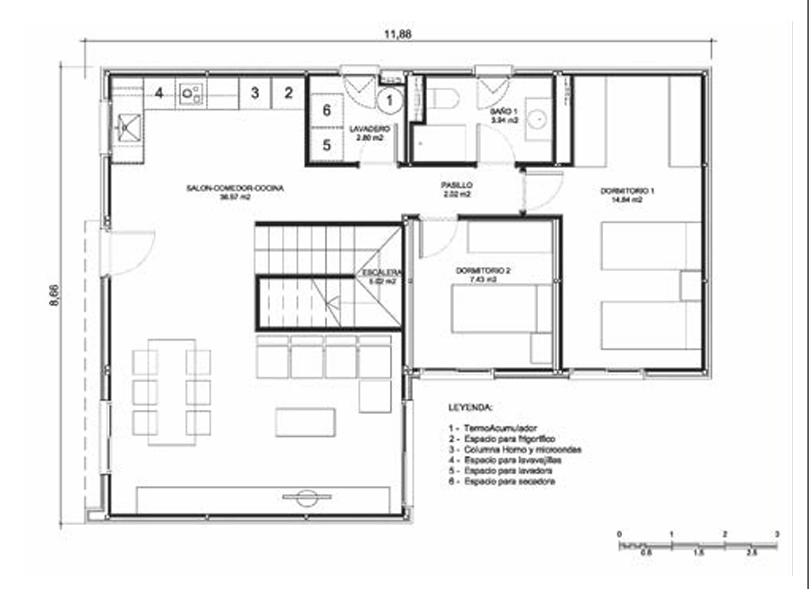
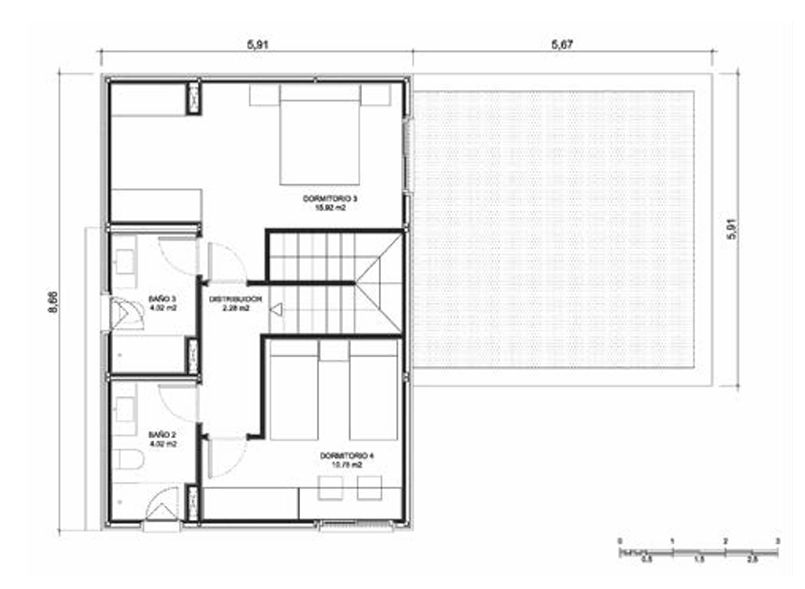
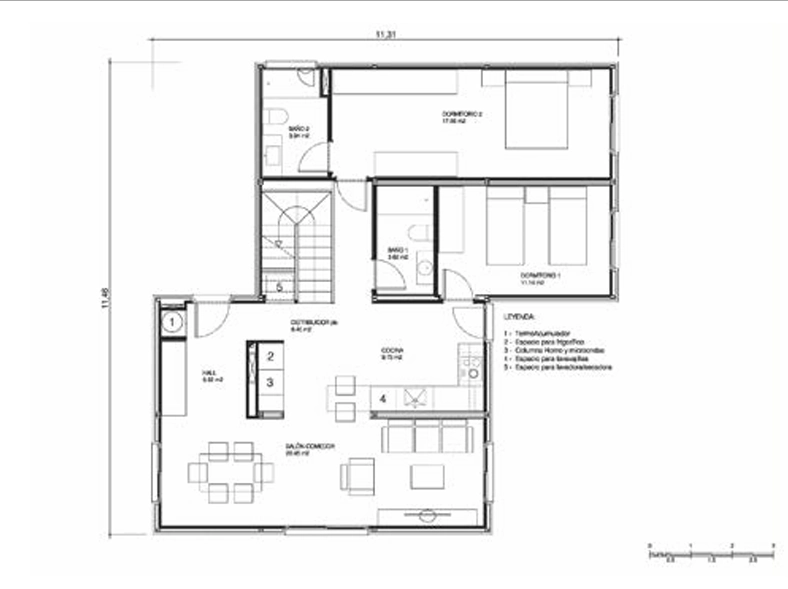
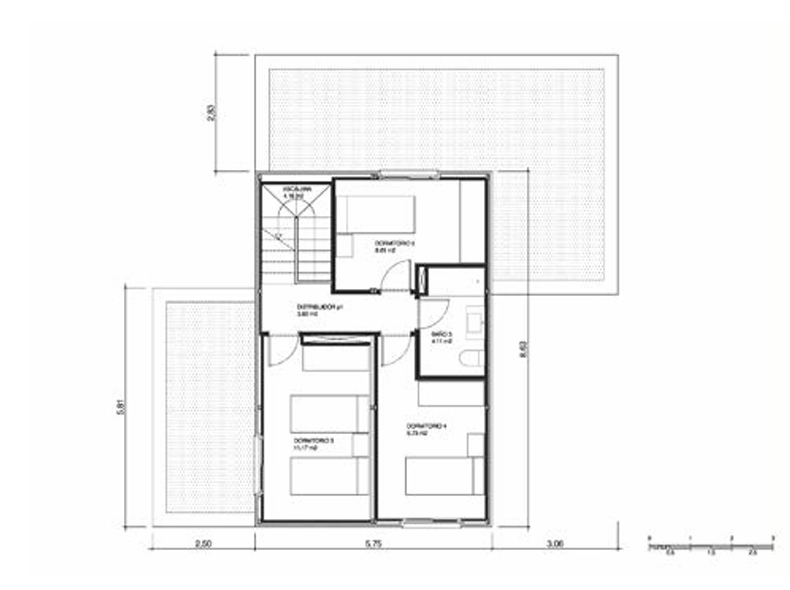
Model 10
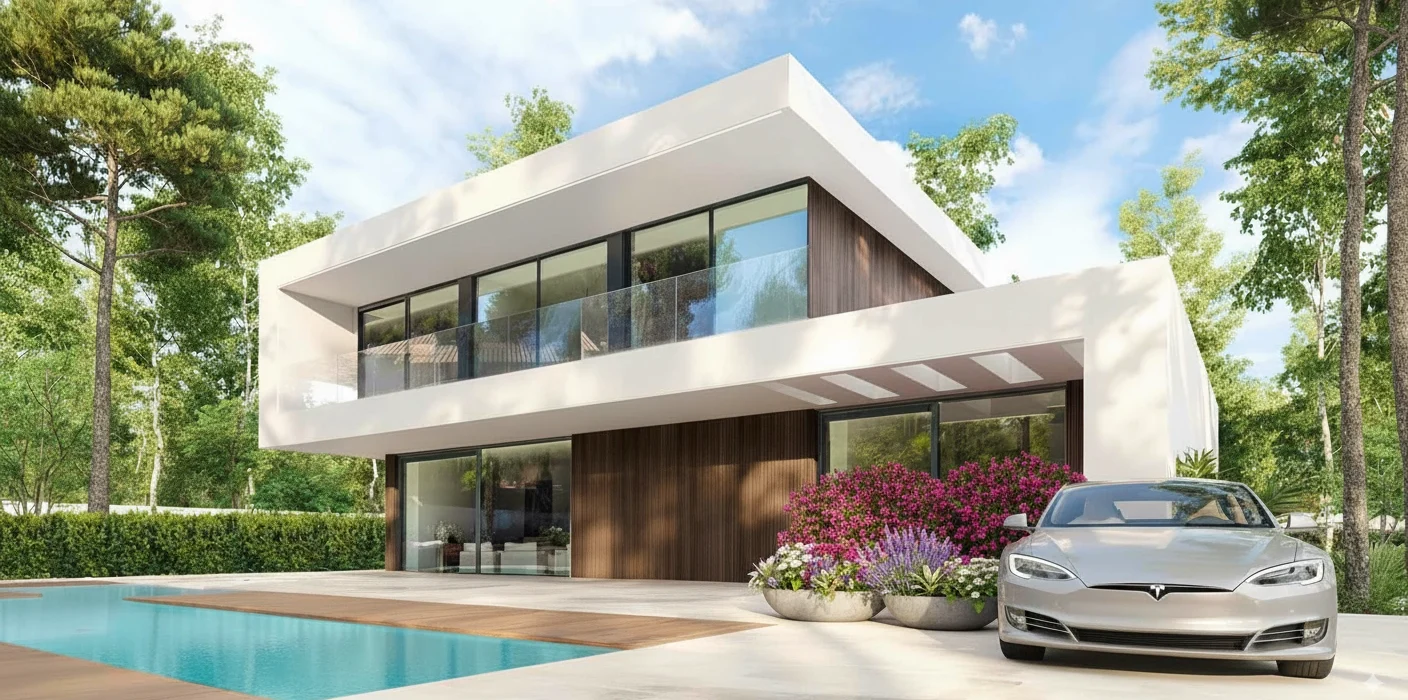
Informative representation.
BUILT-UP AREA – 147,91 m2
TOTAL USABLE AREA – 122,22 m2
ENERGY RATING B
Ground floor:
- HALL – 5,62 m2
- DISTRIBUTION AREA – 8,45 m2
- DINING ROOM – 20,46 m2
- KITCHEN – 9,73 m2
- BEDROOM 1 – 11,14 m2
- BEDROOM 2 – 17,66 m2
- BATHROOM 1 – 3,62 m2
- BATHROOM 2 – 3,94 m2
First Floor:
- STAIRCASE – 4,16 m2
- DISTRIBUIDOR – 3,82 m2
- BEDROOM 3 – 11,17 m2
- BEDROOM 4 – 9,73 m2
- BEDROOM 5 – 8,61 m2
- BATHROOM 3 – 4,11 m2
Model 11
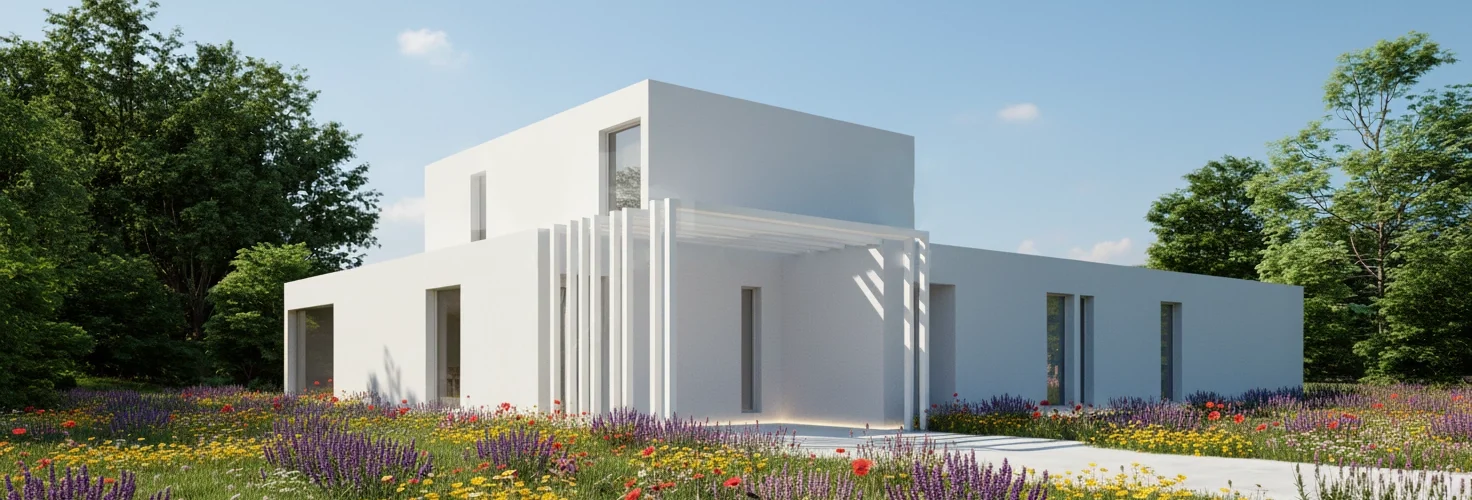
Informative representation.
BUILT-UP AREA – 156,17 m2
TOTAL USABLE AREA – 130,06 m2
ENERGY RATING B
Ground floor:
- HALL – 5,62 m2
- DISTRIBUTION AREA – 8,45 m2
- DINING ROOM – 28,3 m2
- KITCHEN – 9,73 m2
- BEDROOM 1 – 11,14 m2
- BEDROOM 2 – 17,56 m2
- BATHROOM 1 – 3,62 m2
- BATHROOM 2 – 3,94 m2
First Floor:
- STAIRCASE – 4,16 m2
- DISTRIBUTION AREA – 3,82 m2
- BEDROOM 3 – 11,17 m2
- BEDROOM 4 – 9,73 m2
- BEDROOM 5 – 8,61 m2
- BATHROOM 3 – 4,11 m2
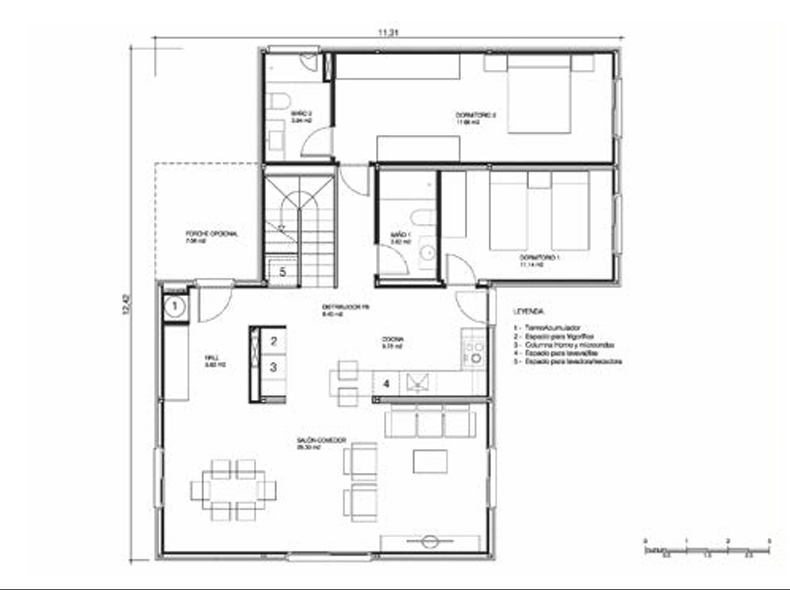
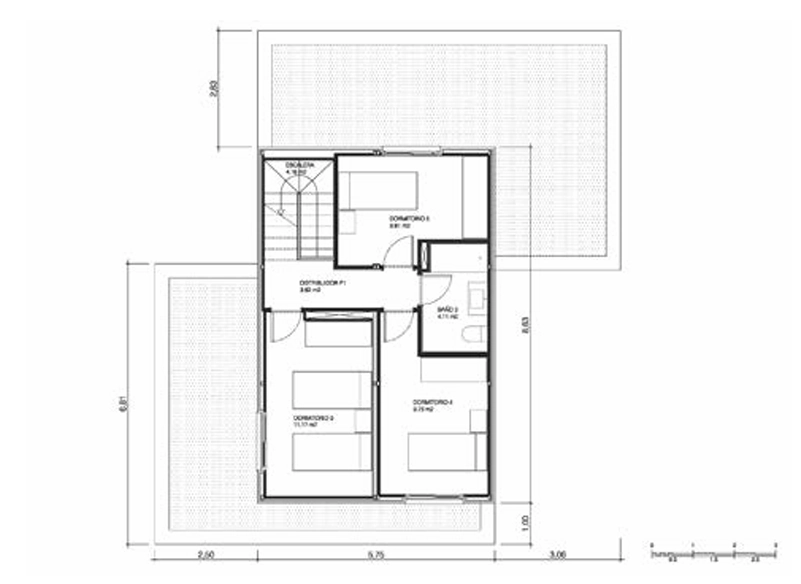
Specifications Document
Check our Specifications Document to learn more about the materials, finishes, and construction systems we use.
Have questions about materials or finishes?
📩 Contact us – we’ll advise you with no obligation.
Frequently Asked Questions (FAQ) about Prefabricated Homes
Faster, more economical, and more sustainable construction than traditional construction. Customizable designs, maximum energy efficiency, and superior quality thanks to manufacturing in a controlled environment.
The price depends on the land, materials, size, and finishes, but at Construcció Girona, we offer three options: economy, from €1,066/m²; basic, from €1,404/m²; and premium, from €1,520/m². Send us your project and we’ll calculate it accurately.
Evaluate the location, budget, and size based on your needs. Compare models and ask our architect how to customize it.
The plans must specify the layout, dimensions, installations, and structure, complying with regulations to ensure viability and expedite licensing.
Trends for 2025 focus on energy efficiency, advanced home automation, eco-friendly and recyclable materials, customizable design, and quality finishes. The circular economy and the use of local products and materials, as well as operational optimization (mile zero), are key. New modular models allow for flexible living, expansion, and smart solutions to reduce environmental impact.
Yes, all of our models are customizable to suit your needs.
A modern prefabricated house made with good materials can have a lifespan equivalent to or greater than a traditional home.
We work throughout the province of Girona: Girona city, Costa Brava, Pla de l’Estany, La Garrotxa, Alt Empordà, Baix Empordà and the Gironès region; and Barcelona: Alto Penedés, Anoia, Bages, Bajo Llobregat, Barcelonés, Berguedá, Garraf, Maresme, Osona, Vallés Occidental, Vallés Oriental.
For comprehensive management of your project, you can also rely on our specialized services
construction consultancy and
construction management,
designed to ensure the success of your investment.
